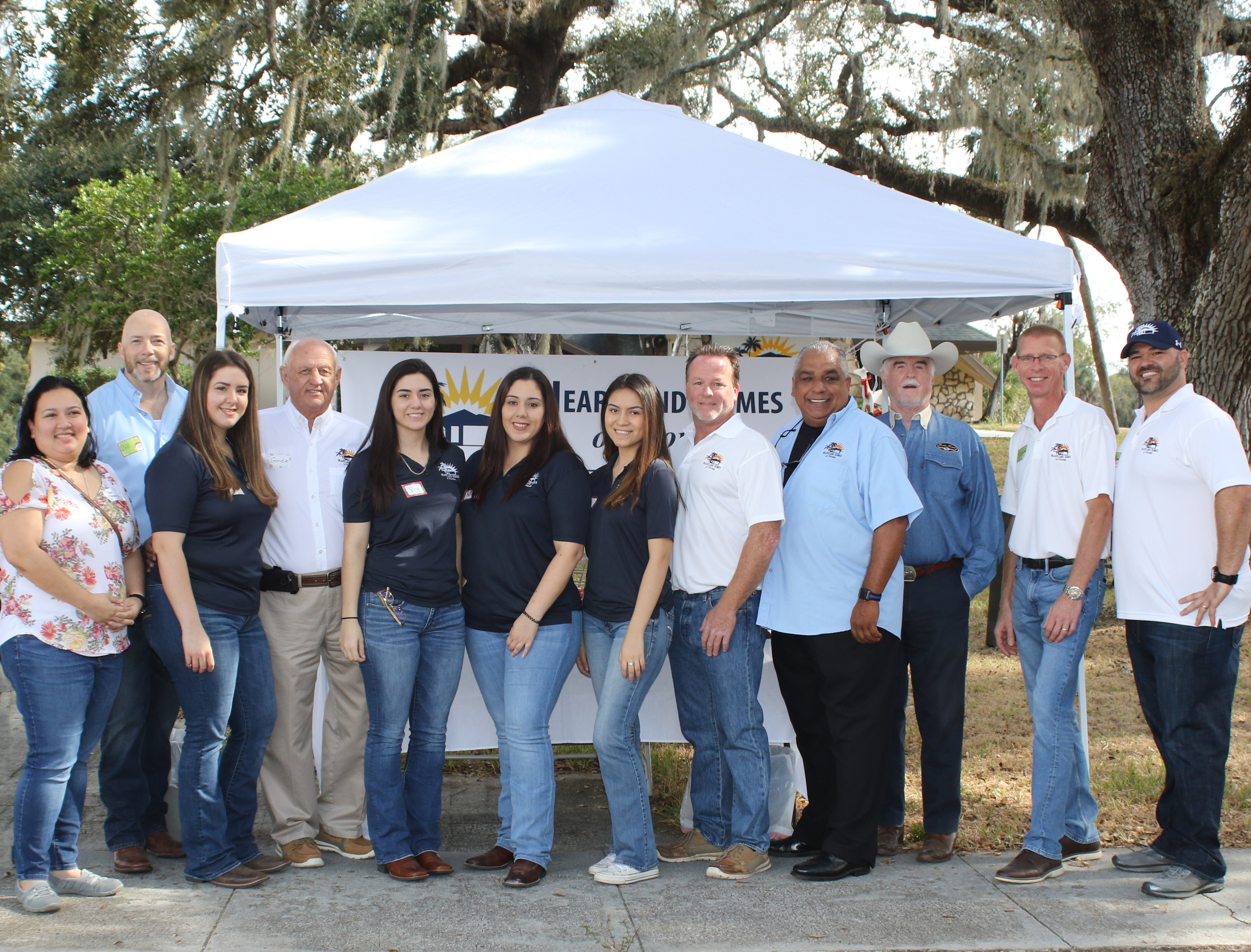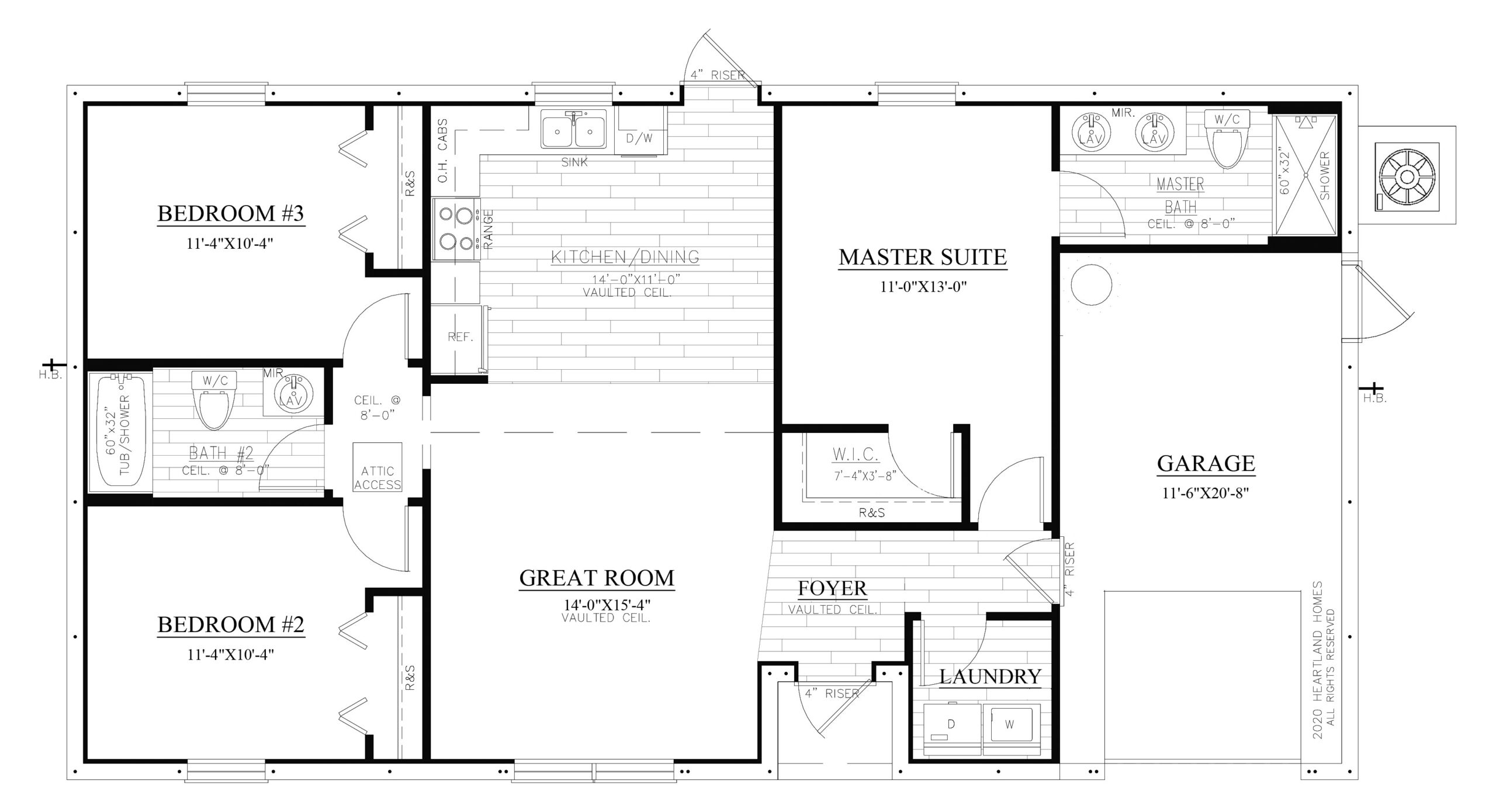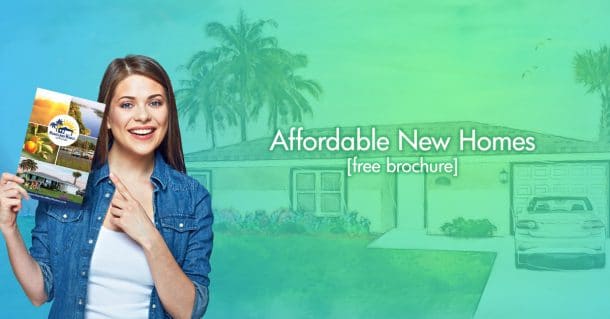The Shetland
From $2234/month* | $268,900
The Shetland gives you generous living spaces while keeping affordability in mind! Enjoy three spacious bedrooms, including a master suite with walk-in closet and master bath with double vanity. A two bedroom, two bath model is also available.
Standard Features
Structural & Construction Materials
- Concrete block construction & 5/8″ rebar
- All dirt fill & grade
- Pretreated soil for termites
- Engineered to 160 mph winds
- Aluminum soffit
- Energy saving water heater
- Concrete driveway & walkway
Kitchen Components
- Custom wood cabinets
- Granite counter tops
- Stainless steel kitchen sink
- Refrigerator
- Dishwasher
- Microwave
- Electric stove
Bathroom Items
- Custom wood cabinets
- Mirror
- Fiberglass shower/tub units
- Granite vanity tops
Windows, Trim & Doors
- Hurricane impact windows
- Solid core exterior doors
- Custom raised panel doors
- Colonial door
- Custom hardware
Electrical Items
- Smoke detectors
- All interior and exterior light fixtures
- Pre-wired for phone and cable
Other Features
- Sod
- Vented closet shelving
- Drywall, texture, and paint
- 4.2 / R30 BATT insulation
- High efficiency central air conditioning
- Programmable thermostat

Questions?
We’re here to help! Let us know if you have a question about one of our floorplans, financing, our move-in ready homes, or just a general question about Heartland Homes of Florida.
* Estimated total monthly payment based on FHA 30-year mortgage with 3.5% down at 6.75% interest rate. Payment includes taxes, PMI, homeowner's insurance, and principal and interest.

